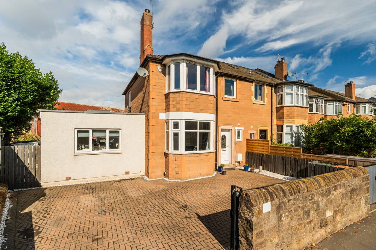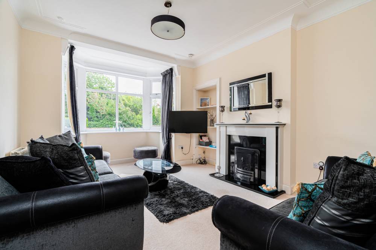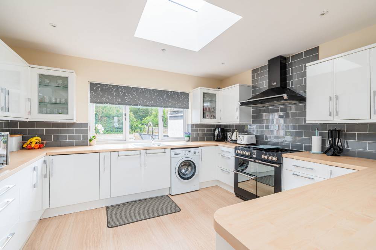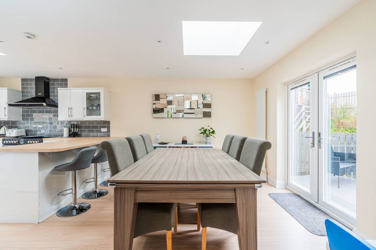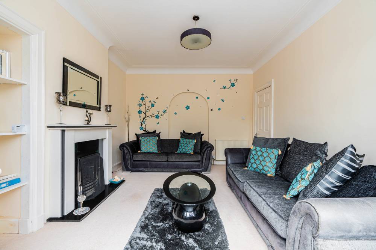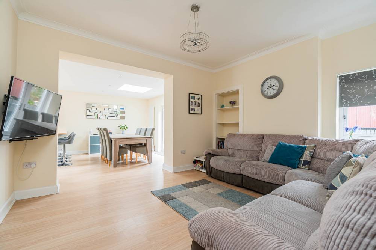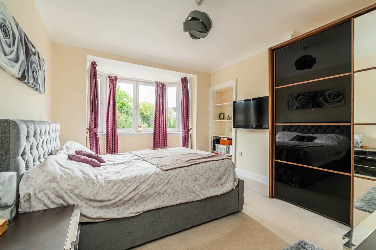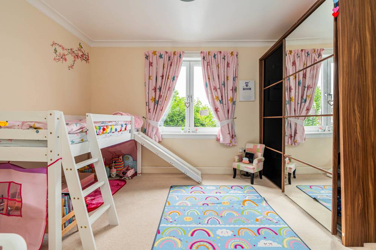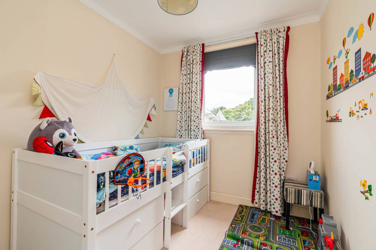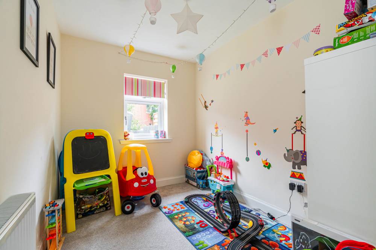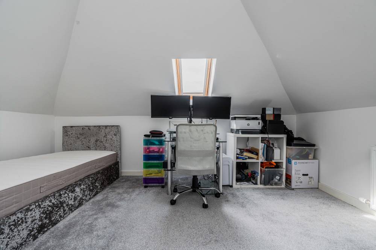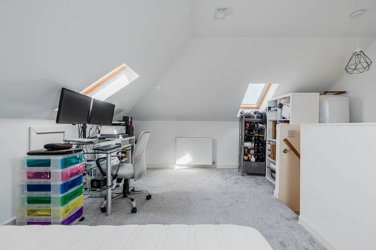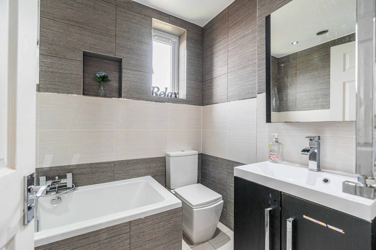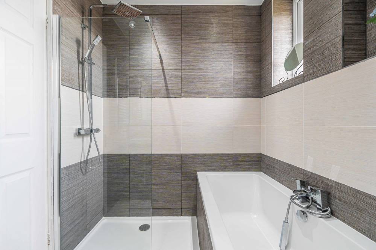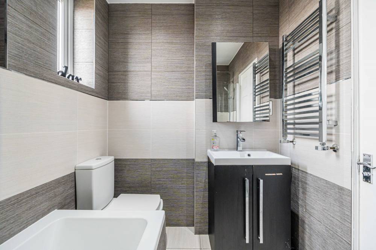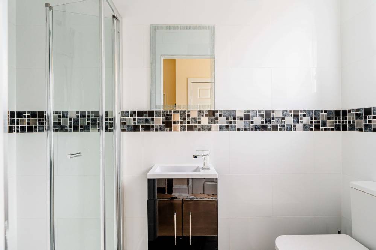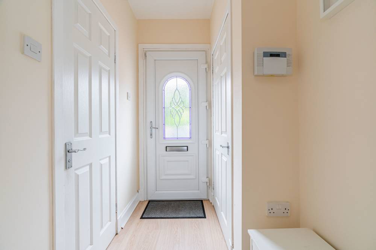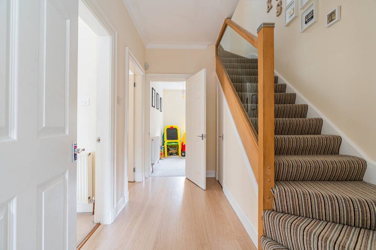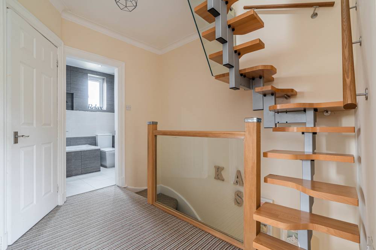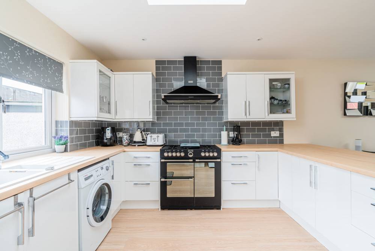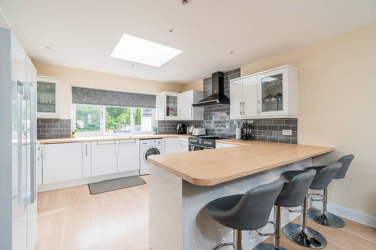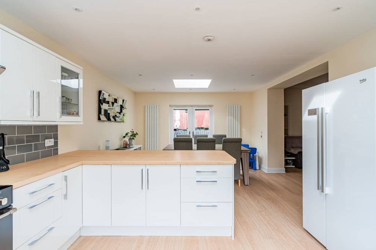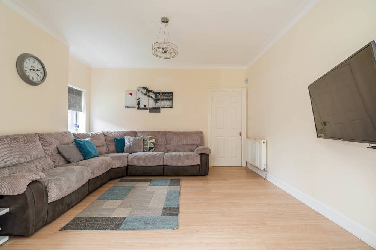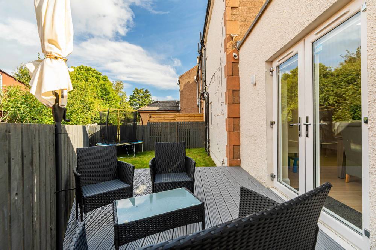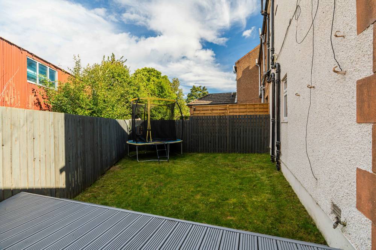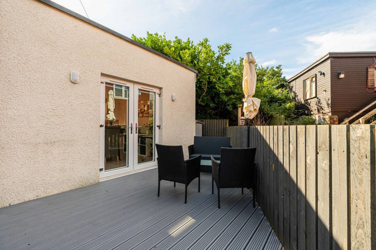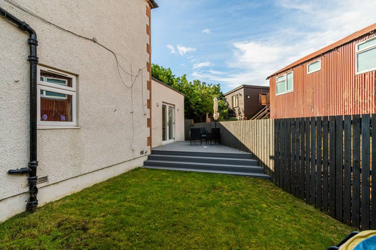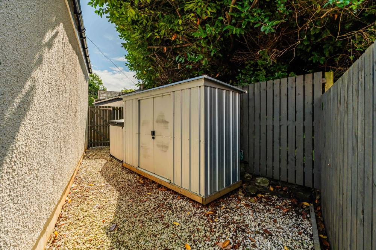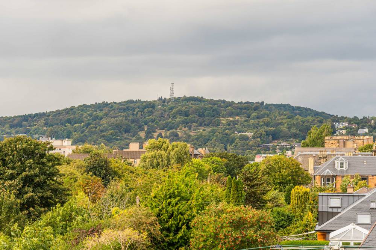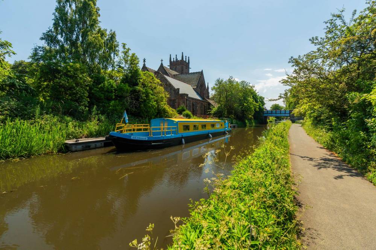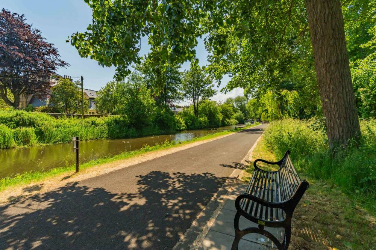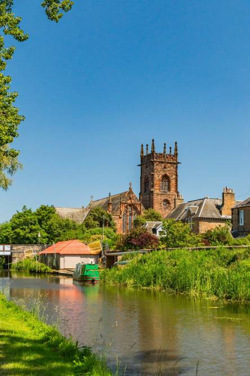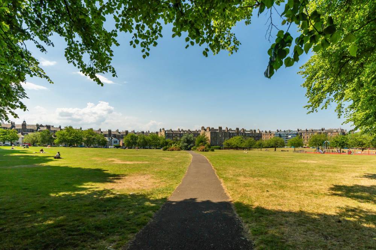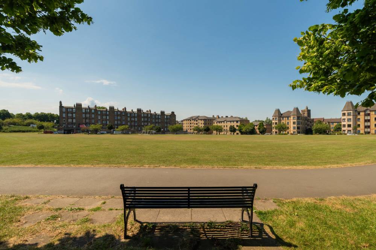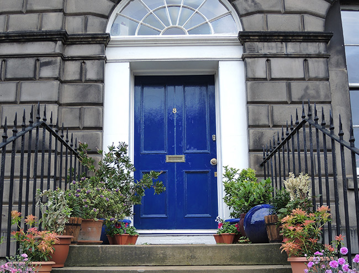This impressive, cleverly extended traditional end terraced villa boasts private gardens and driveway, accessed via electric gates, positioned within a prestigious location within easy reach of excellent amenities, reputable schooling and commuting links.
Having been extended and extensively upgraded to a high standard throughout, this fine family home shall undoubtedly appeal to many and merits internal viewing to be fully appreciated. Enjoying a light and stylish interior throughout, the generously proportioned accommodation comprises entrance vestibule with useful three piece shower room off. There is a welcoming hallway with storage provisions and carpeted staircase with glass paneling creating a real sense of space and natural light flow. A bay windowed lounge is located to the front featuring a fireplace with gas fire and exposed shelved press. Bedroom 4 is located on the ground floor, which offers excellent versatility, currently used as a playroom by the present owner. A particular feature of this lovely home is the large open plan familyroom/diningroom and stylish kitchen with French doors leading to rear garden. The familyroom is a sizeable room with window to rear and opens to the incredible dining kitchen with breakfast bar. The room is flooded with natural light with dual aspect together with skylights. Fitted with a range of sleek white wall and base units with Range cooker. Upstairs leads to the three further good sized bedrooms with the principal bedroom benefiting from a bay window formation to front. The contemporary family bathroom comprising of a four-piece suite including bath, WC, wash hand basin and shower with luxury rainfall dual shower. In addition, there is a cleverly designed informal staircase leading to the fully floored and lined attic with Velux windows and excellent eaves storage. Further benefits include gas central heating with condensing boiler and double glazing.
There is a sizeable monoblock driveway located to the front/side of the property providing valuable off-street parking for 2-3 cars, accessed via electric gates. Gated access to side leads to an area of chip stones and leads to the fully enclosed rear garden with decked patio and area of lawn.
Council Tax Band - F
Viewing Details
By appt through Neilsons 0131 625 2222.

