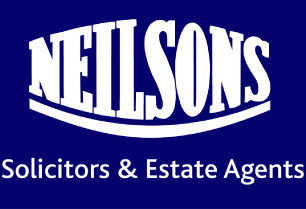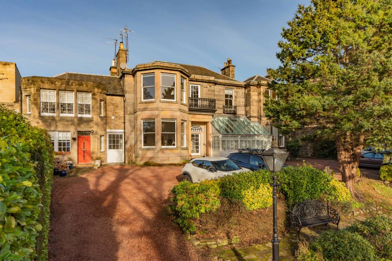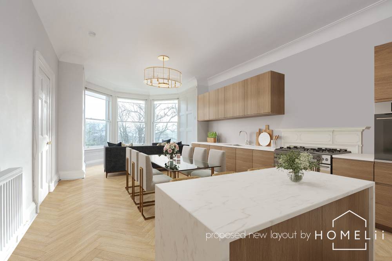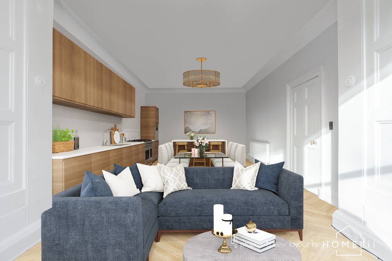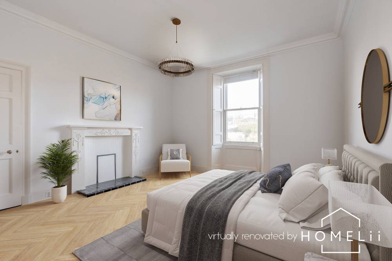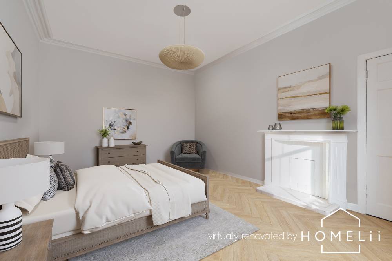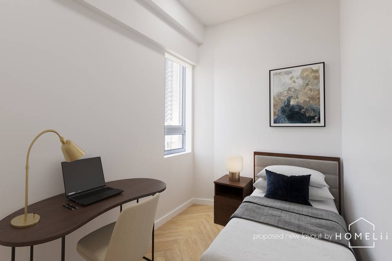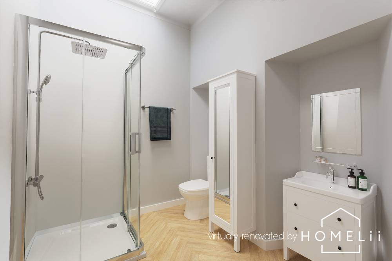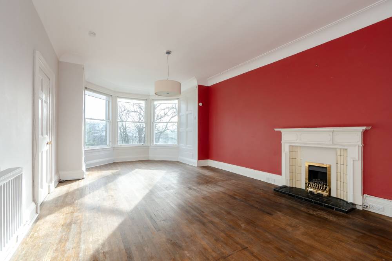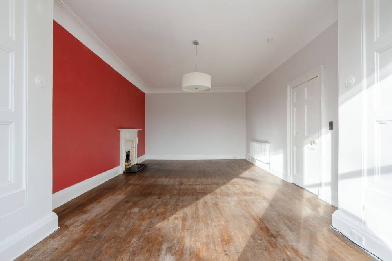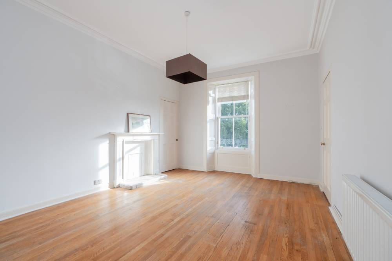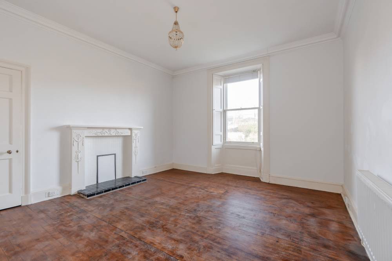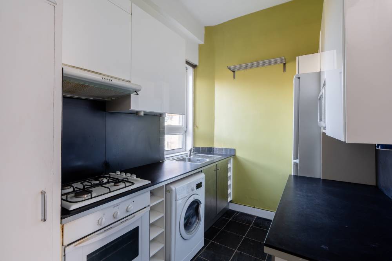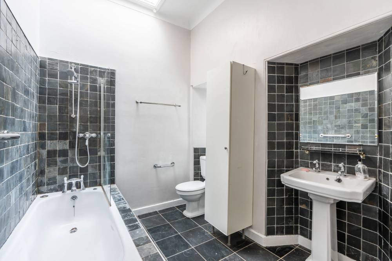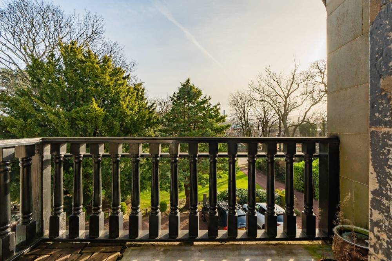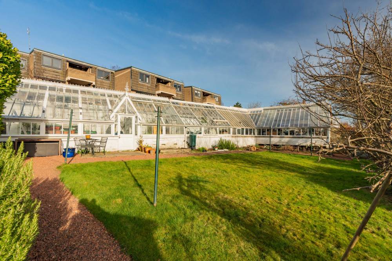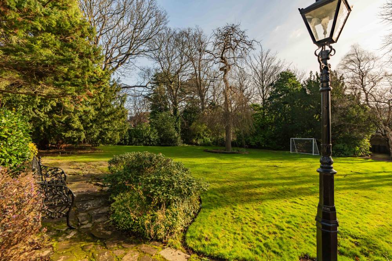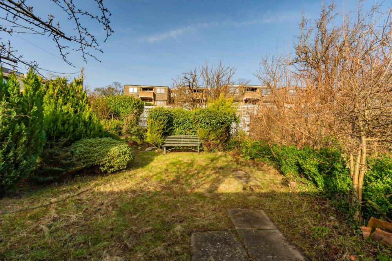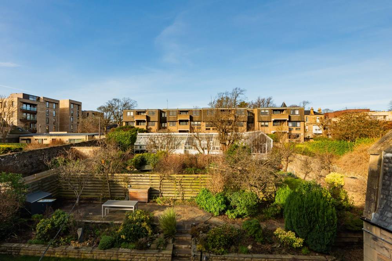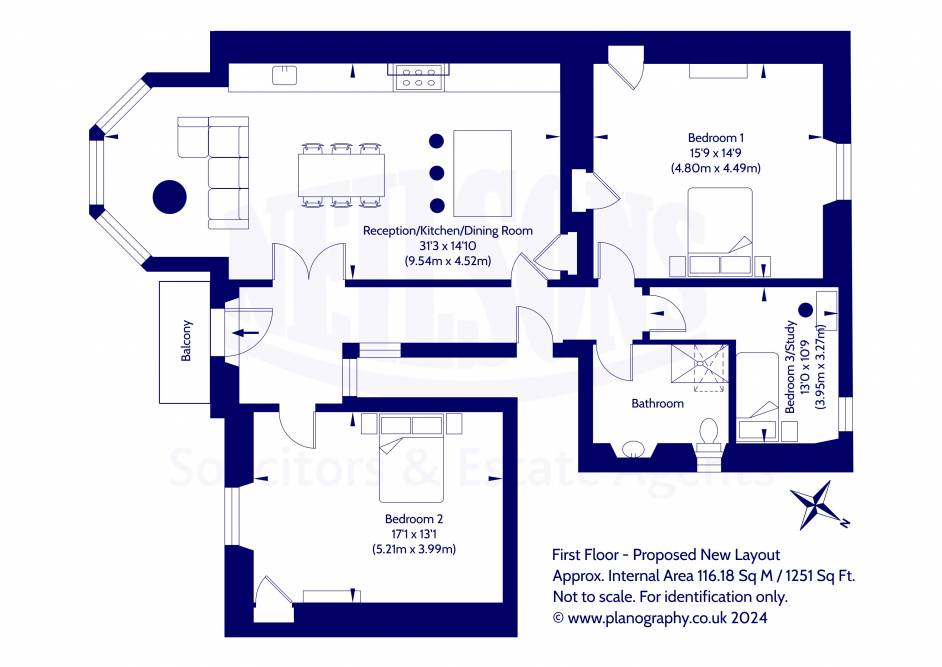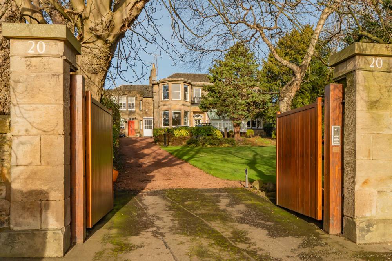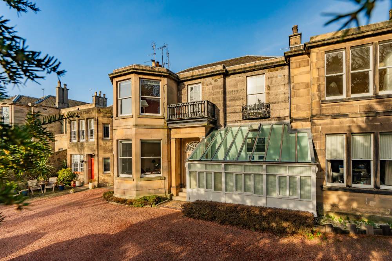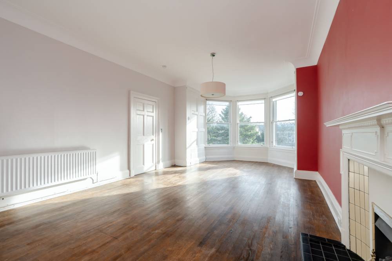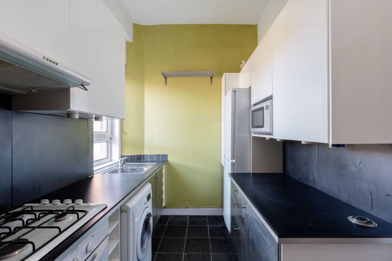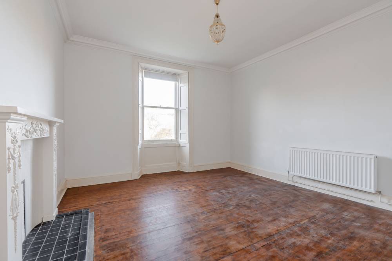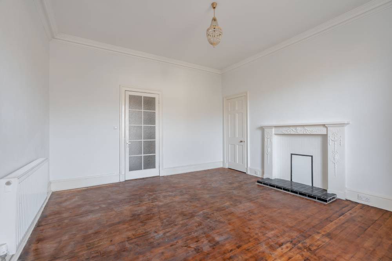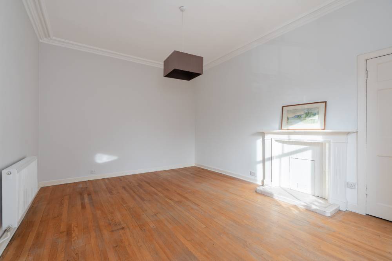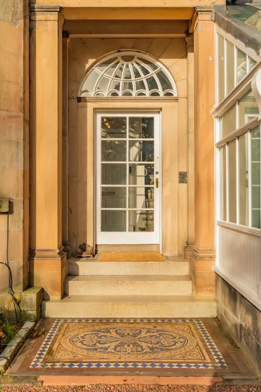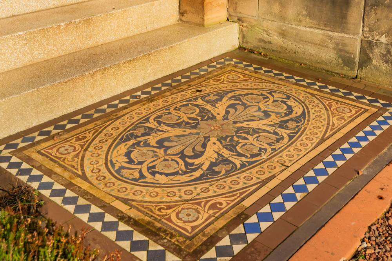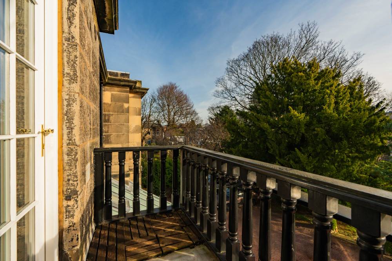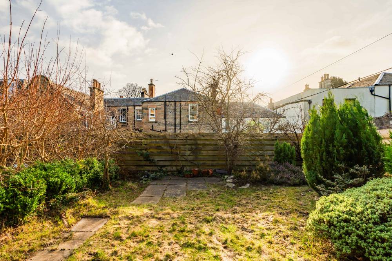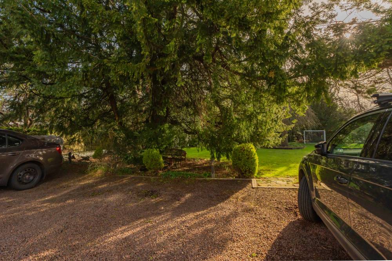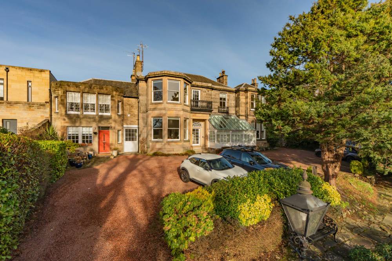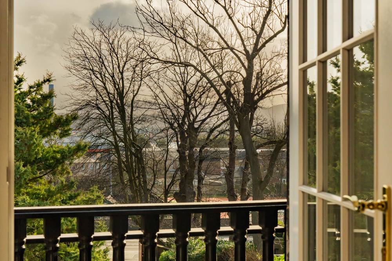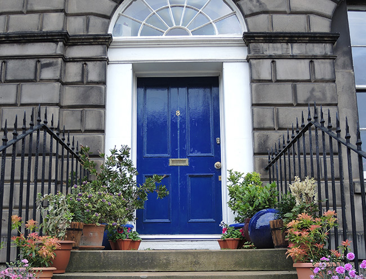Set within substantial grounds, this superb drawing room conversion flat forms part of a substantial stone-built villa within the prestigious Murrayfield neigbourhood of West Edinburgh. Extending to over 1240 square feet, the generously proportioned accommodation offers flexibility, with scope to adapt and remodel the space to create a unique property with abundant period charm.
”Ormelie” is tucked behind a high stone wall with remote control gates leading to a sweeping driveway and large south-facing garden, setting the property far back from the street and providing a high degree of privacy. Flat 4 is positioned on the first floor of the building and benefits from a private south facing balcony to the front. The accommodation has been generally well-maintained over the years and benefits from full sash and case double glazing (with the exception of the kitchen which has upvc double glazing) and gas central heating, but would now benefit from a degree of modernisation, allowing buyers to put their own stamp on the property, with scope and flexibility to adapt the layout to three bedrooms, subject to the usual planning and consents. Our marketing shows a proposed alternative floorplan, with some useful virtual development to show viewers the scale of potential within the home. Currently configured as a very generous two bedroom property the accommodation comprises: entrance hallway with walk-in storage cupboard and astragalled glazed door to the balcony, impressive bay windowed reception room with far reaching southerly views to the Pentland Hills, fitted kitchen overlooking the gardens and glasshouse to the rear, two very large double bedrooms with period fireplaces and bright bathroom with skylight and window to the side fitted with a white suite and over bath shower.
The property benefits from a good-sized area of private garden to the rear which is predominantly laid to lawn with patio area and mature shrub borders. In addition to this, there is a generous shared lawn to the front of the house which enjoys a sunny, southerly aspect. A further shared lawn to the rear is for use as a drying green and the flat benefits from a private section of the large Victorian glasshouse, offering horticultural hobby space or ideal storage for garden tools and furniture. An allocated parking space is located in front of the building.
This property has been subject to virtual staging and development to highlight the potential of an alternative layout to prospective purchasers. It should be noted that the property is currently empty as per the “before” images which have also been uploaded for perusal. An architect’s drawing for the alternative layout is available on request from Neilsons. Any changes to the existing accommodation would be subject to the usual planning and consents.
Council Tax Band - F
Viewing Details
By appt through Neilsons 0131 625 2222
