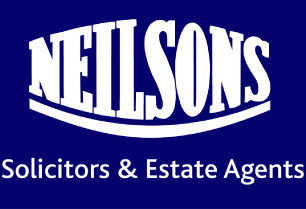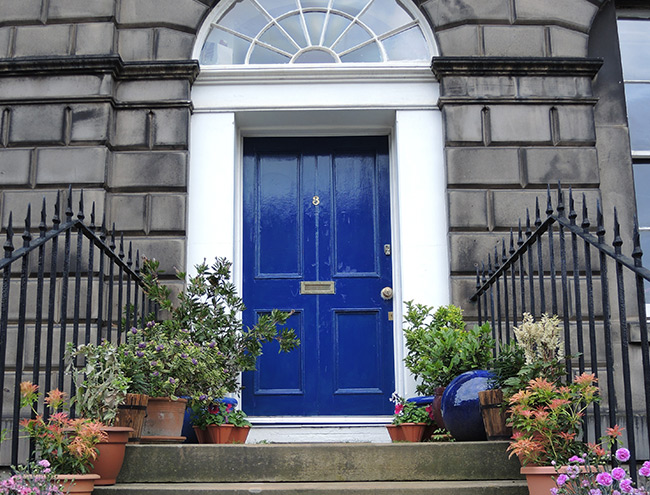CLOSING DATE WED 16 JULY 2025 AT 12 NOON
A well proportioned end terraced villa, resting on a generous corner plot close to green space, local schooling and superb commuter links.
The property would now benefit from a degree of upgrading in places and offers an excellent opportunity create an individually designed family home, with good potential to extend (STC).
The accommodation briefly comprises: entrance hallway with built-in storage and stair to the upper level, bright east to west facing reception room with coving to ceiling and focal fireplace, well equipped kitchen which has been fitted with a variety of wood base and wall mounted units with contrasting wipe-clean worktops, tiling to splash areas and a variety of appliances, sun room with access to the rear garden, generously sized principal bedroom with laminate flooring and fitted wardrobes, second double bedroom, single bedroom which would work well as a home office or child’s room, and tiled family bathroom with three piece white suite, over-bath shower and splash screen.
Please note that there is not currently a working boiler and that the property will be sold in its current condition.
This property has been subject to virtual staging to show the effect of makeover on the property. It should be noted that the property is currently empty as per the “before” images which have also been uploaded for perusal.
The property boasts substantial private gardens to the front side and rear. To the front a slabbed driveway provides excellent off, street parking and there are areas to the left and right, together with a mature hedgerow. To the rear is a low maintenance paved garden as well as section of timber decking. The gardens offer huge potential to develop and as previously mentioned, extend if desired.
Council Tax Band - C
Viewing Details
Sun 2-4pm or by appt through Neilsons




















