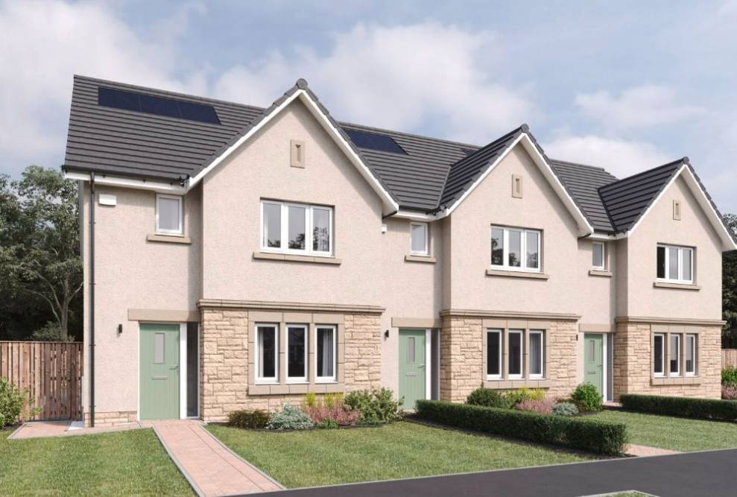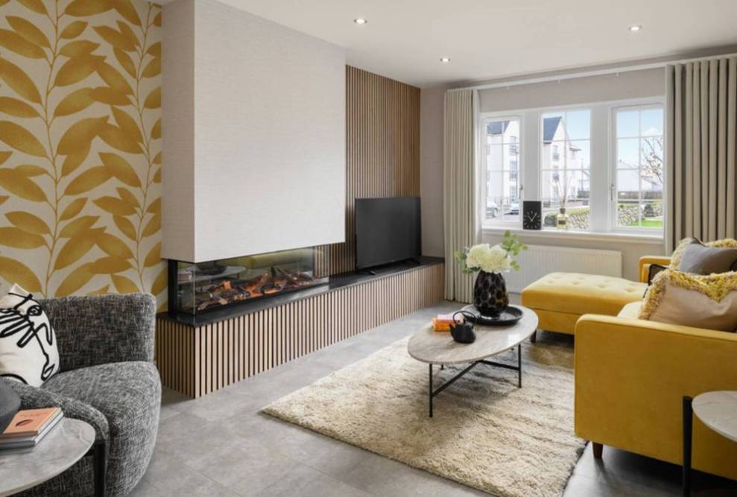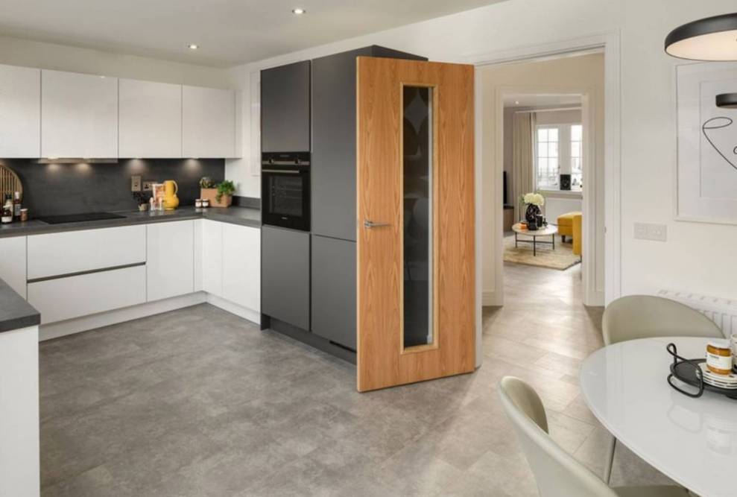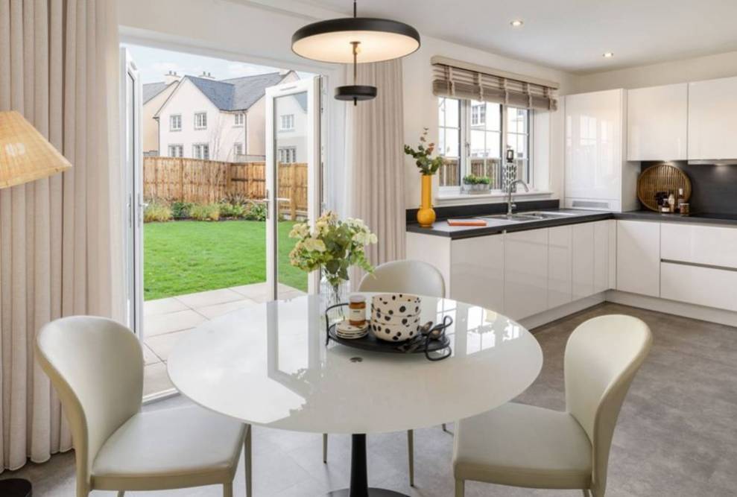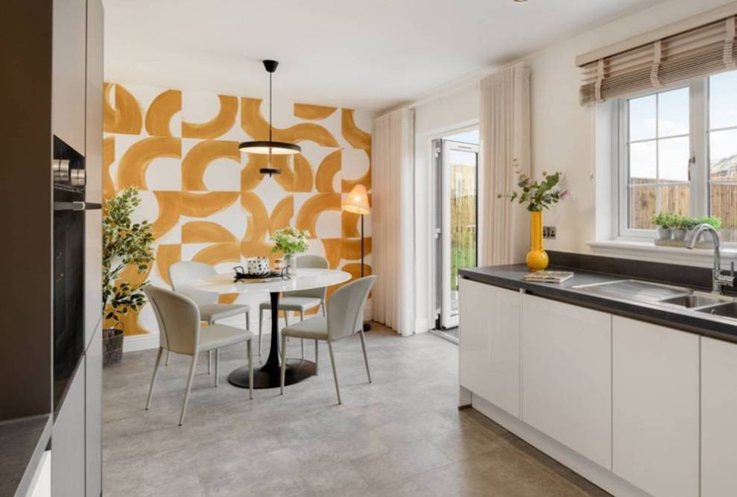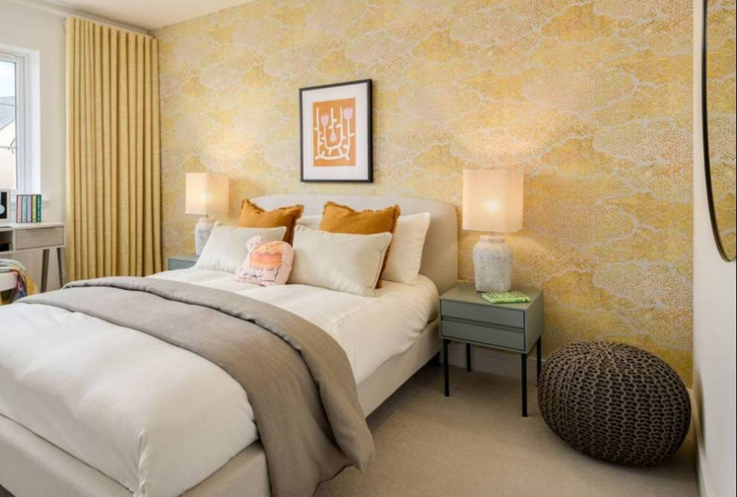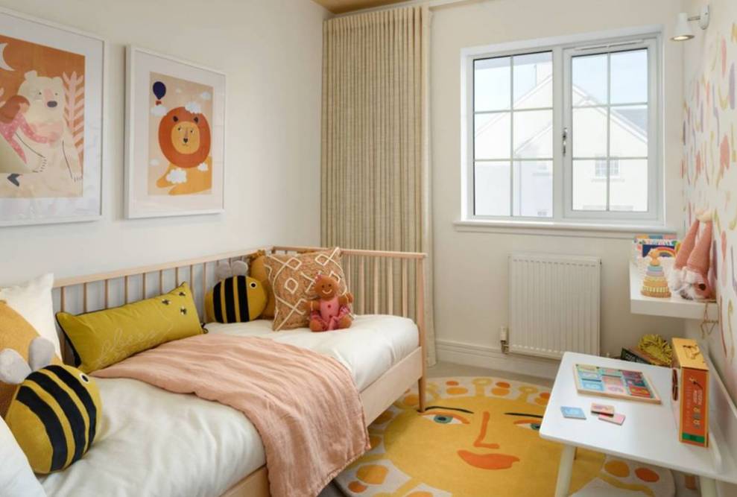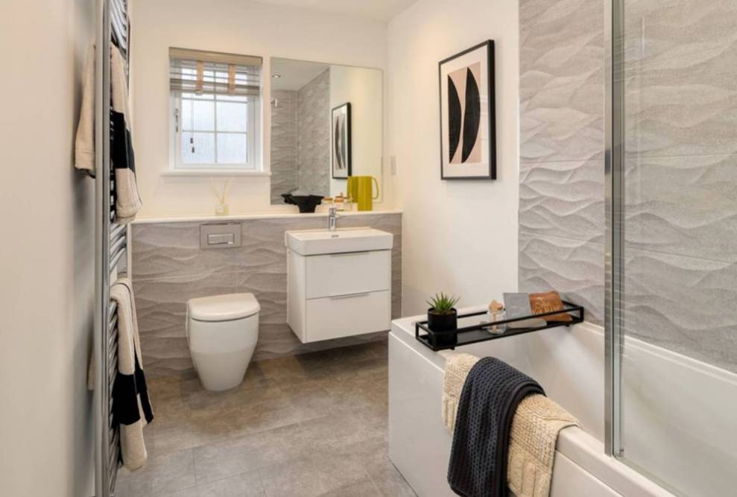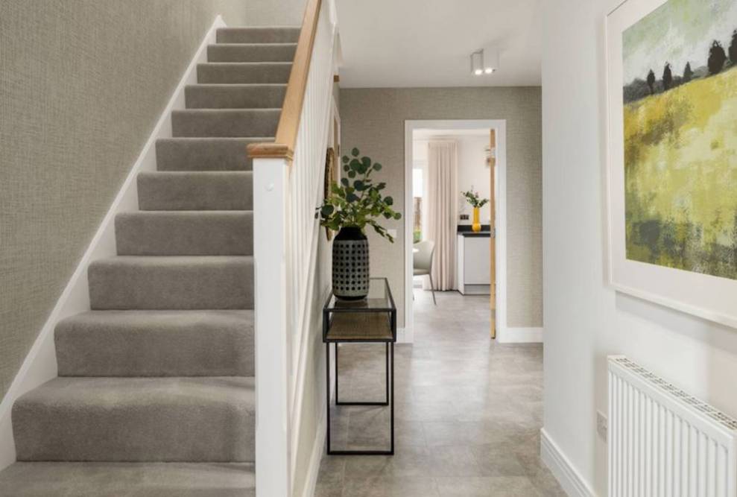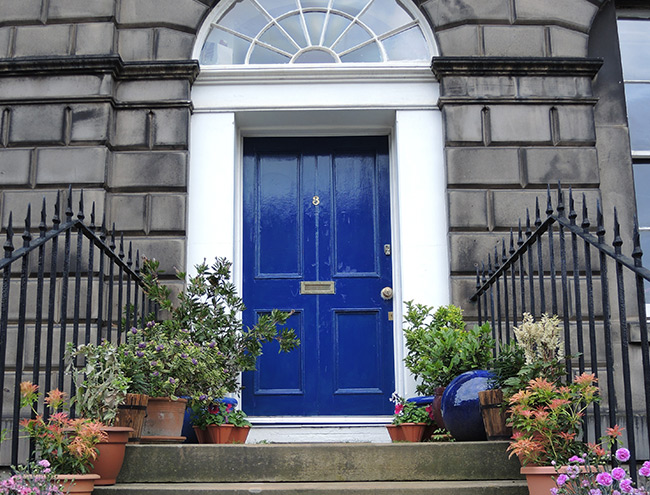Let Cala help you move – this home is available with 5% deposit paid (which could equate to a saving of £19,499.75.), plus flooring & turf
A stylish three bedroom mid terraced villa forming part of the prestigious Queensferry Heights development by Cala Homes in the picturesque town of South Queensferry. Boasting Cala’s high specification throughout, including a studio-designed dining kitchen, and with private front and rear gardens, this property would make an ideal family home.
You’ll instinctively feel at home in this delightful three bedroom home, where the whole family can relax in flexible comfort. Occupying the ground floor is a large formal lounge for cosier family evenings, downstairs WC and an open plan studio deigned kitchen/dining area. Double doors from the dining area extend your living space to the patio and rear garden. There is also ample storage space on the ground floor. Upstairs, all three bedrooms benefit from fitted wardrobes. The spacious main bedroom features an en suite shower room, while bedrooms 2 and 3 share a stylish family bathroom.
*Images are for illustrative purposes and layouts may vary depending on the individual plot*
A neat front garden welcomes you to the property whilst to the rear is a fully enclosed garden with a patio area, offering a place to dine in the warmer months and a safe space for children and pets to play. The property benefits from an allocated parking space.
The common areas and grounds are factored by Ross & Liddell at a cost of approximately £255.00 per annum.
Council Tax Band - F
Viewing Details
By appt through Neilsons 0131 625 2222

