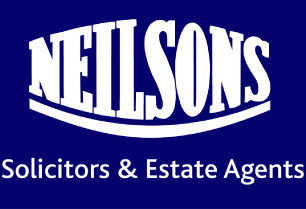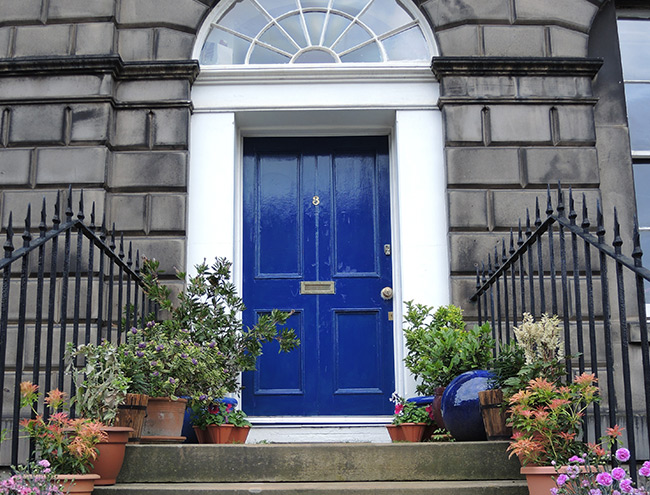CLOSING DATE FRIDAY 5TH SEPTEMBER AT 12NOON. This well-proportioned three-bedroom double upper flat is located in the sought-after residential area of Parkhead and presents an excellent opportunity for a range of buyers, including first-time purchasers, investors, and growing families. The property offers generous living space across two levels and is tastefully presented throughout, creating a comfortable and welcoming home. Internally, the layout is bright and functional, with well-sized rooms that cater to modern lifestyles. Additional benefits include efficient gas central heating, double glazing for year-round comfort, and a private rear garden.
The property is entered via a welcoming hallway that features useful built-in storage and a staircase leading to the upper level. The main reception room is situated to the front of the property and showcases modern, neutral décor, a cosy carpeted finish, and ample space for both relaxing and dining. The contemporary fitted kitchen, newly installed in November 2023, is both stylish and practical, offering a sleek range of grey wall and base units along with integrated appliances, including a dishwasher, providing a seamless look and efficient functionality. The bathroom, newly fitted in April 2024, boasts a sleek, modern design with a white three-piece suite, shower over the bath, eye-catching black fixtures and fittings, and a stylish feature wall that adds a touch of elegance. On the lower level, you'll find two well-proportioned double bedrooms, one with a peaceful rear aspect and the other overlooking the front of the property. Upstairs, the principal bedroom offers a bright and spacious retreat, benefiting from dual-aspect windows that allow natural light to flood the room, as well as the convenience of an en-suite shower room.
The property further benefits from ample storage throughout including a large loft area that may be developed, subject to the required consents.
Externally, the property enjoys a private, enclosed rear garden featuring a combination of decking and lawn, perfect for outdoor dining, entertaining, or simply relaxing.
Council Tax Band - C
Viewing Details
By appt through Neilsons 0131 625 2222


























