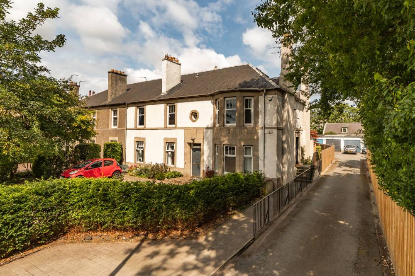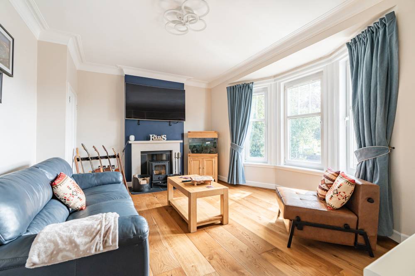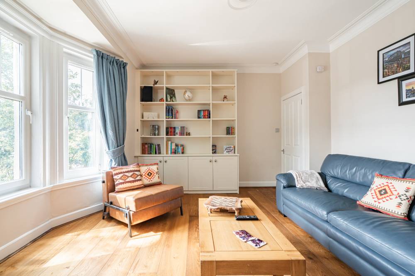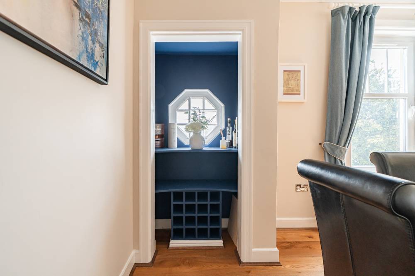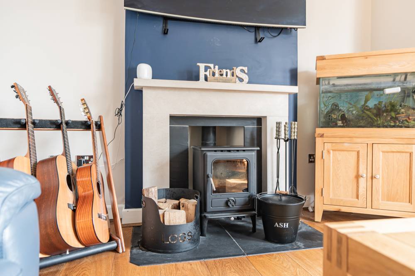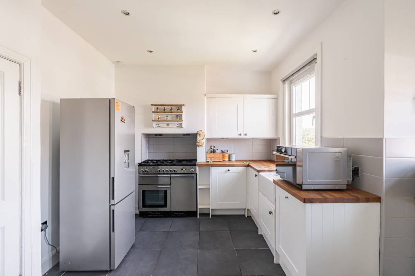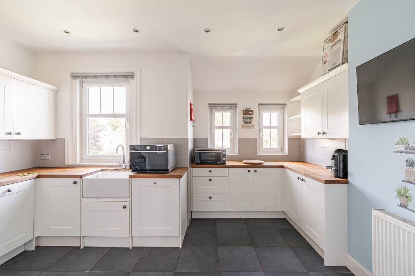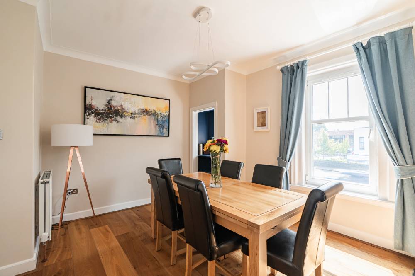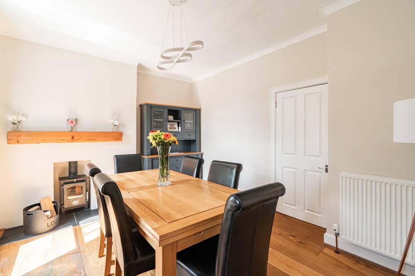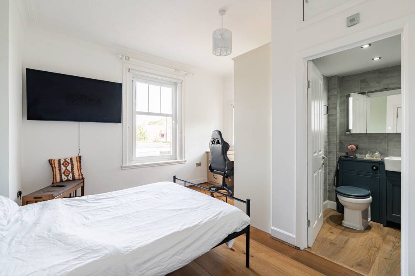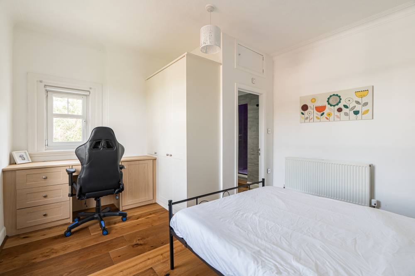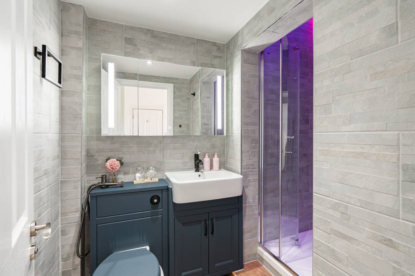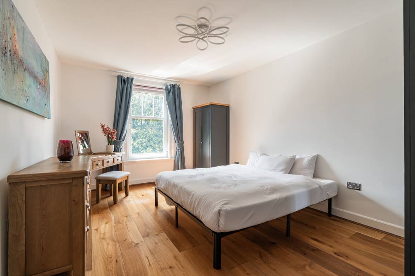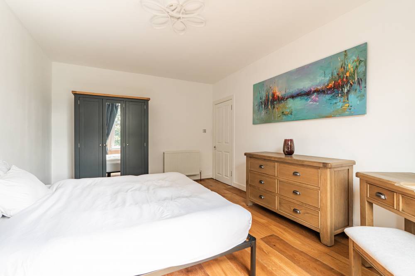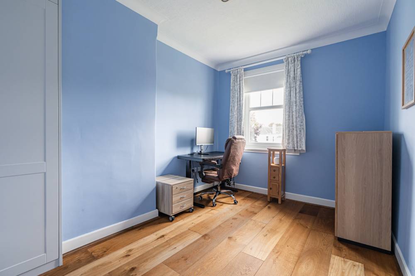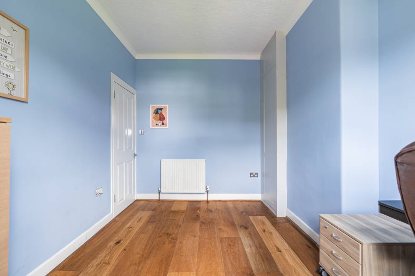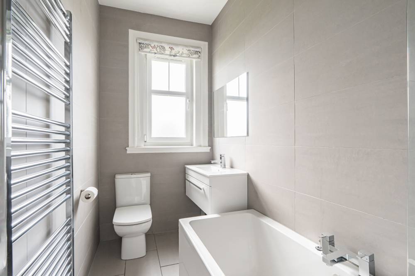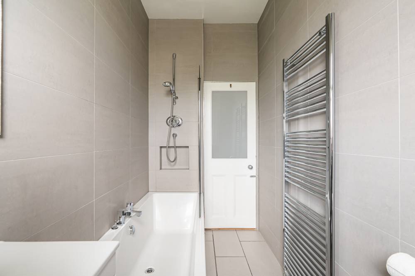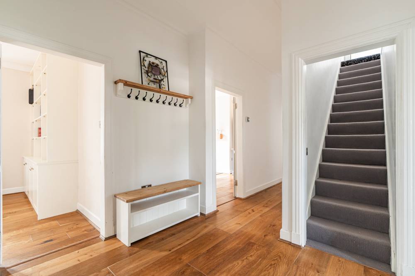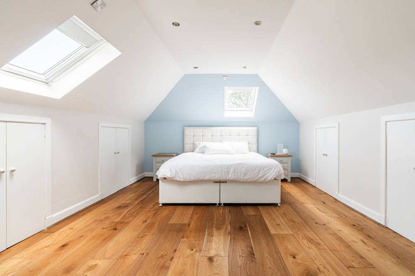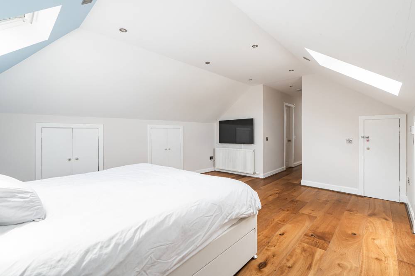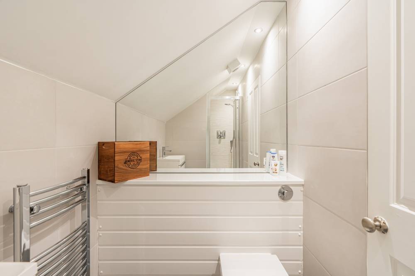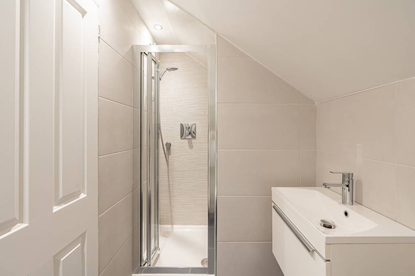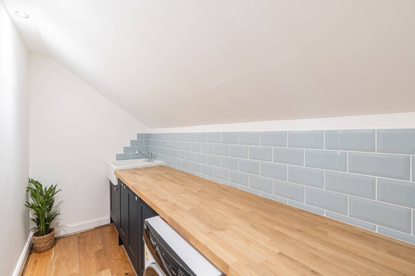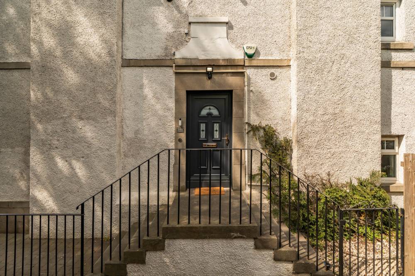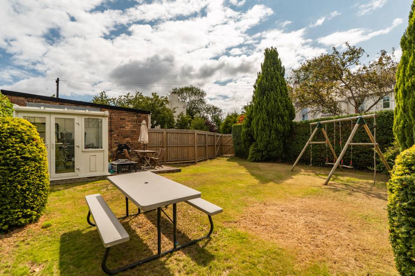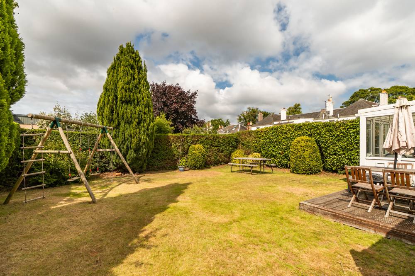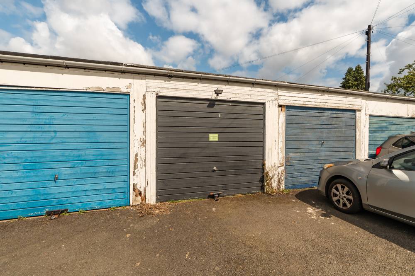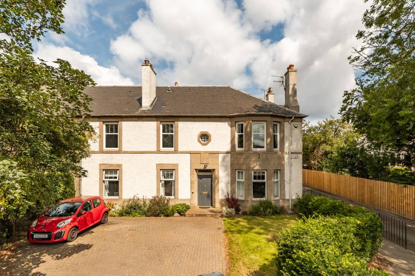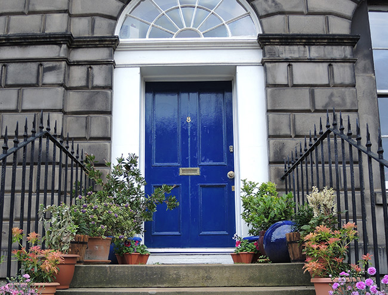Neilsons are delighted to offer on to the market this generously proportioned main door double upper, which forms part of an attractive building, situated in the capital’s desirable Barnton area. Offering flexible accommodation and the perfect blend of character and stylish modern design, the property also boasts a substantial private garden and single lock up garage.
The first floor accommodation briefly comprises: entrance stairway leading into the main hallway, south facing bay fronted reception room with beautiful wood flooring and focal wood burning stove, multi-purpose dining/family room also with wood burner, attractive contemporary kitchen which is well equipped with a variety of white base and wall mounted units, complete with coordinated wood worktops, Belfast style sink and tiling to splash areas, three double bedrooms one with modern tiled shower room, complete with counter sunk basin, and walk-in shower with colourful downlighting, and family bathroom with stylish three piece white suite, tiling to walls, and heated towel rail.
On the upper level you have a generously proportioned, light filled principal bedroom with two skylights and an abundance of eaves storage, a well-designed en-suite shower room, and a useful utility room with a large wood counter, storage units, sink and plumbing in place for a washing machine.
The property has its own substantial private garden located to the rear of the building, which is laid to lawn and bordered by mature hedgerow and evergreen trees. The garden is fully enclosed and has a lovely private feel, offering a safe place for children to play and all the family to enjoy. The summer house and decked area will be included. A single garage, with up and over door, provides excellent overspill-storage, with parking available to the front.
Council Tax Band - F
Viewing Details
By appt through Neilsons 0131 625 2222

