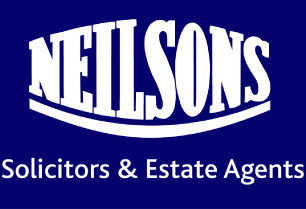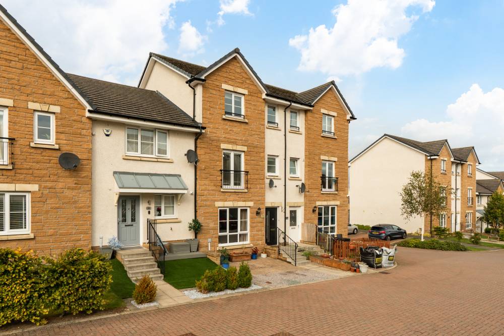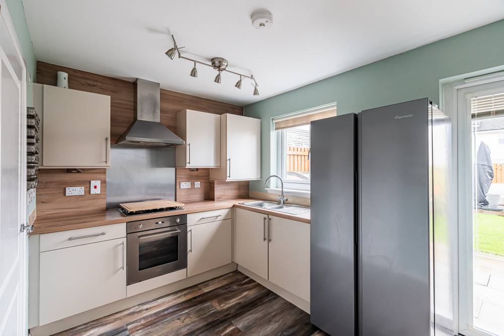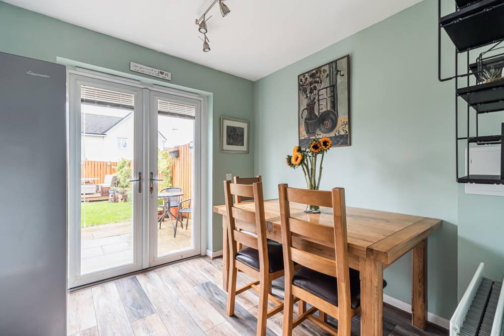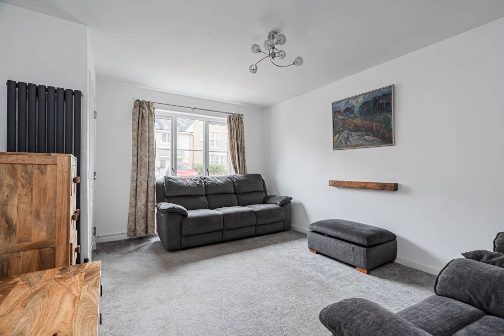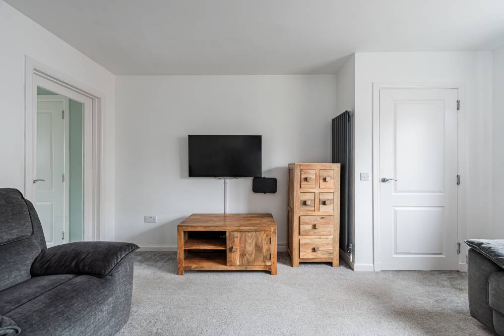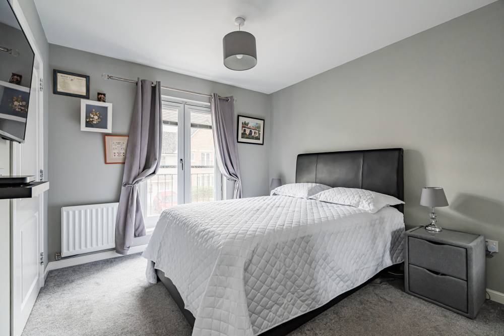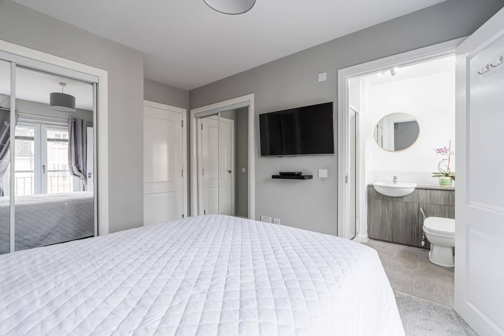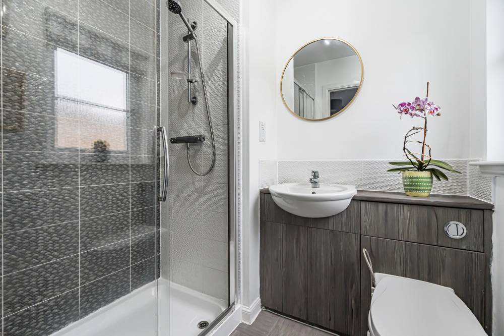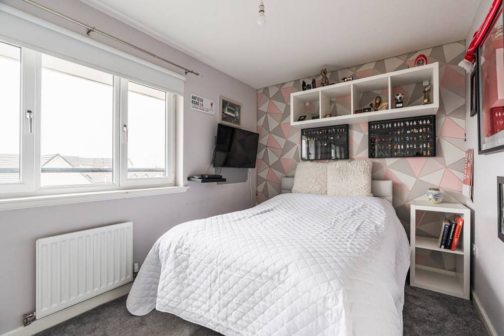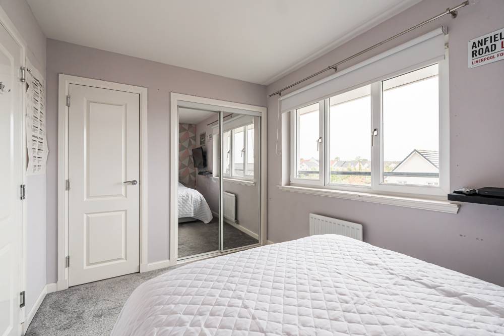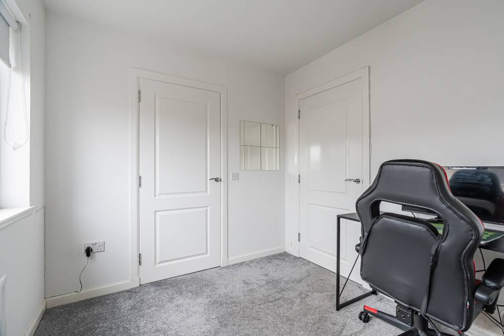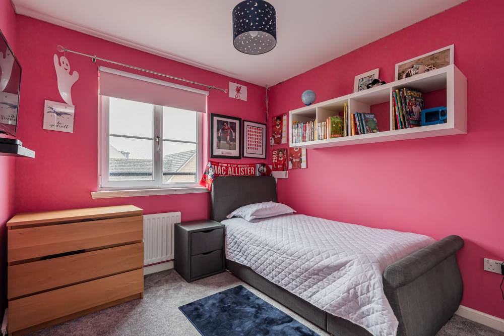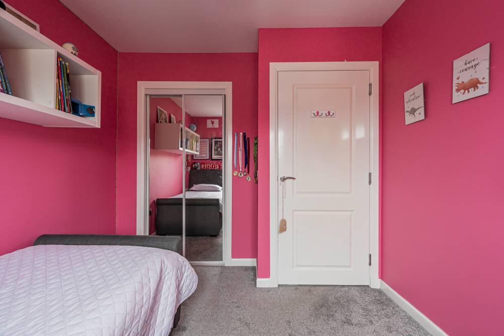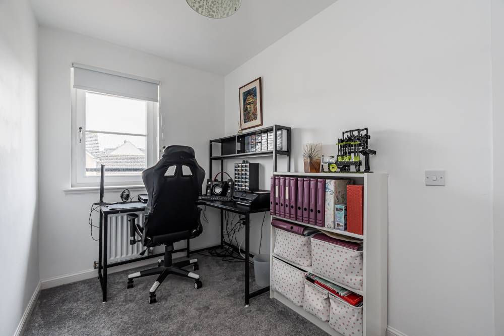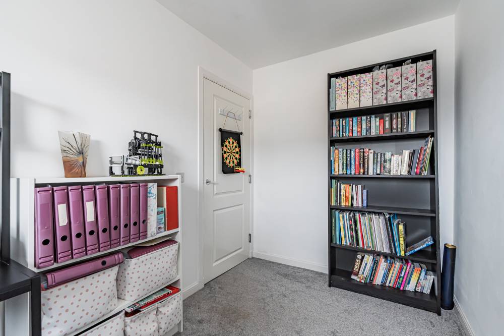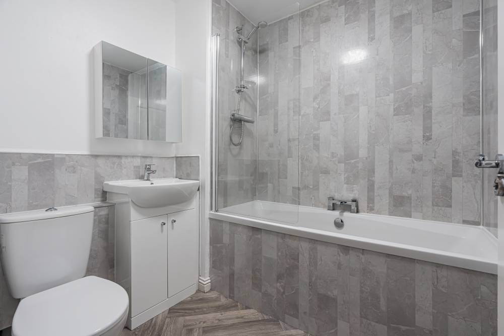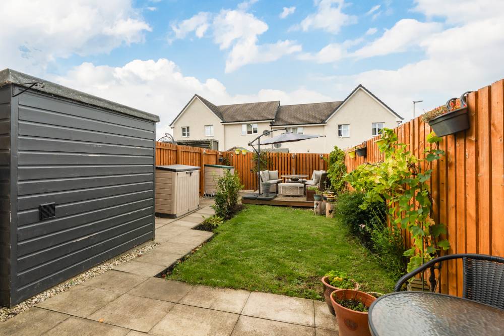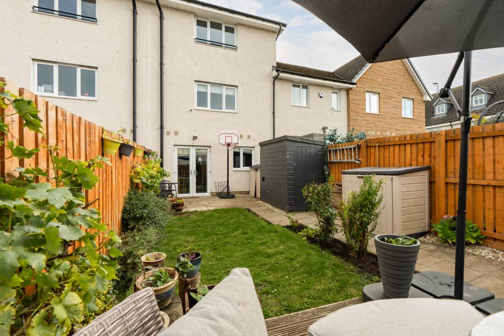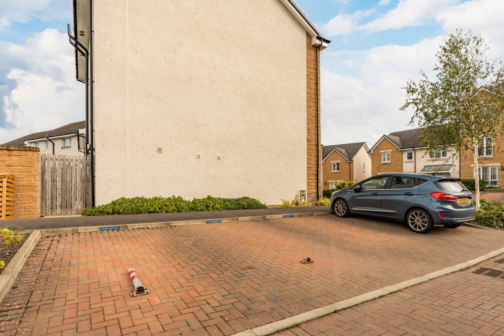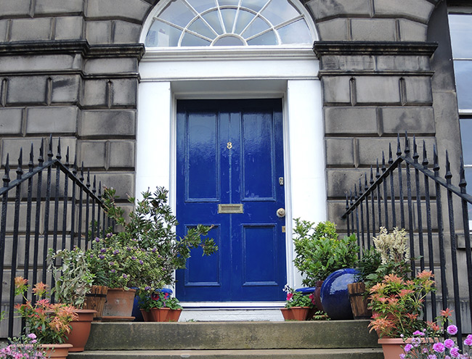Beautifully presented and generously proportioned, this impressive five-bedroom terraced townhouse forms part of the sought-after Hopefield development in Bonnyrigg. Close to excellent local amenities, reputable schooling, and convenient transport links, this superb home offers flexible family accommodation arranged over three levels.
A welcoming hallway leads to a bright and airy lounge/diner, followed by the kitchen/diner positioned to the rear, complete with French doors opening to the garden. The space is perfect for everyday dining and entertaining, featuring modern cabinetry, a partially panelled finish for easy upkeep, and mood-setting under-unit lighting. A separate utility room provides additional storage and space for appliances, while a convenient two-piece WC completes the ground floor.
On the first floor, the landing provides a useful storage cupboard beneath the stairs. The principal bedroom is a well-proportioned double featuring twin Juliet balconies, two integrated wardrobes with mirrored sliding doors, and a stylish part-tiled en suite with a double shower cubicle. A second double bedroom with a rear aspect benefits from a generous walk-in closet.
The top floor houses three further bedrooms – two comfortable doubles (one with a walk-in wardrobe and another with mirrored wardrobes and an over-stairs cupboard) and a versatile single currently used as a home office. A smart family bathroom with a shower over the bath, heated towel rail, and modern finishes serves this level.
Further benefits include gas central heating, double glazing, and a part-floored attic accessed via a Ramsay ladder.
Factor fees are payable of approximately £289 per annum to Hacking & Paterson, and approximately £155 per annum to Scottish Woodlands.
Externally, the property enjoys a beautifully maintained rear garden with slabbed patio, decking, lawn, and a handy shed, with access to a rear lane. A private front driveway accommodates a small car, with additional allocated parking available nearby.
Council Tax Band - E
Council Tax Band -
Viewing Details
By appt through Neilsons 0131 625 2222
