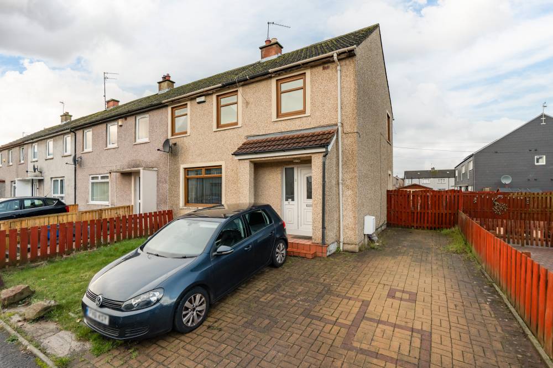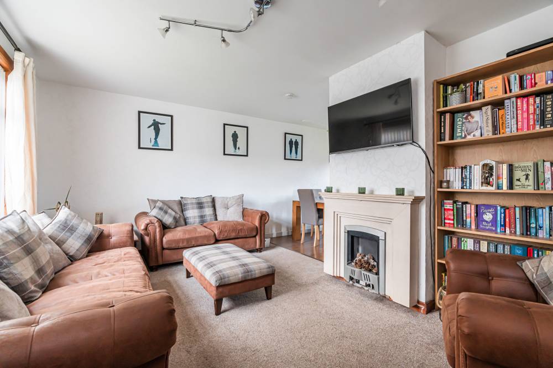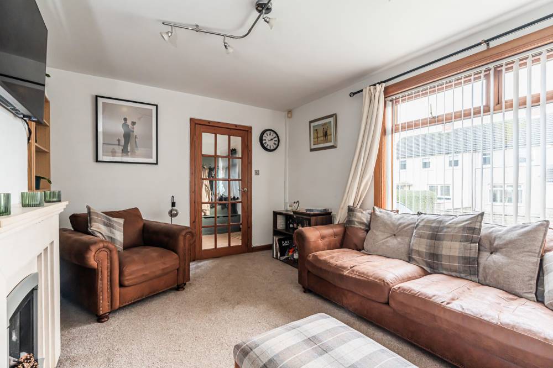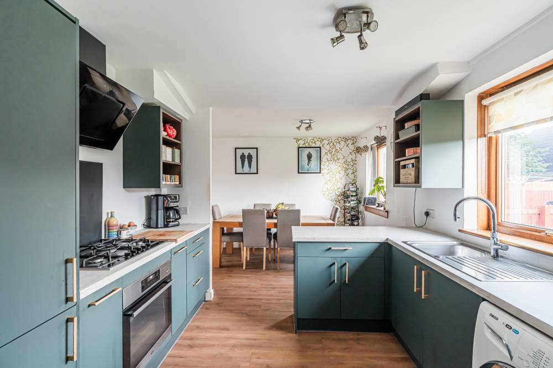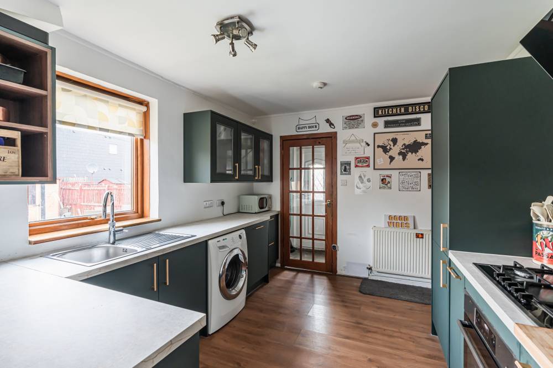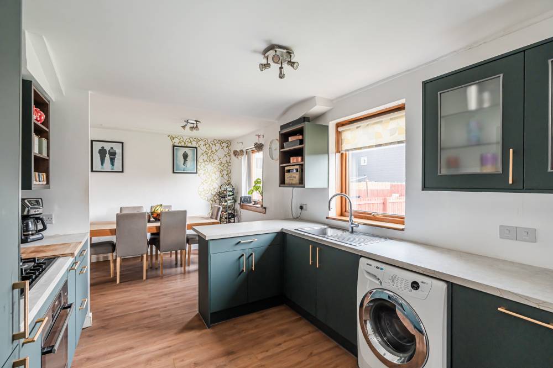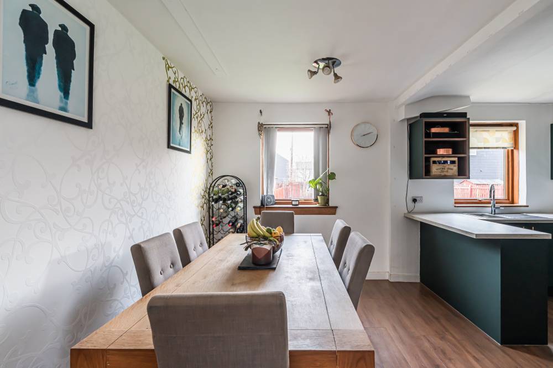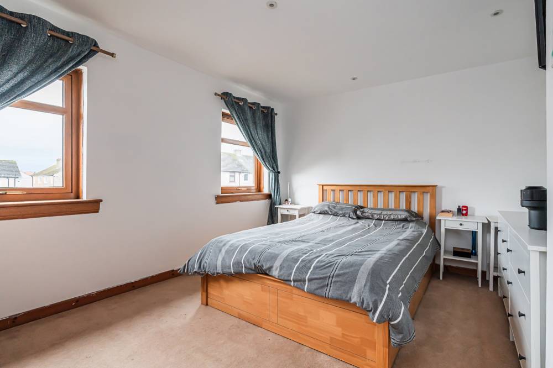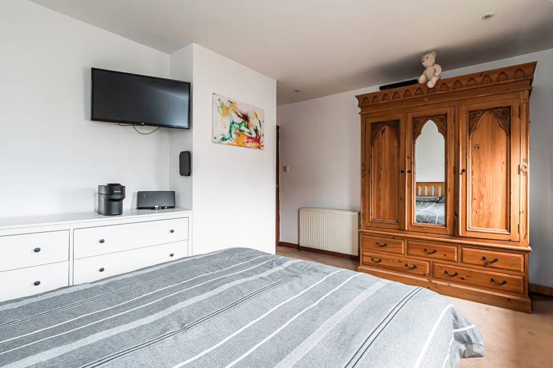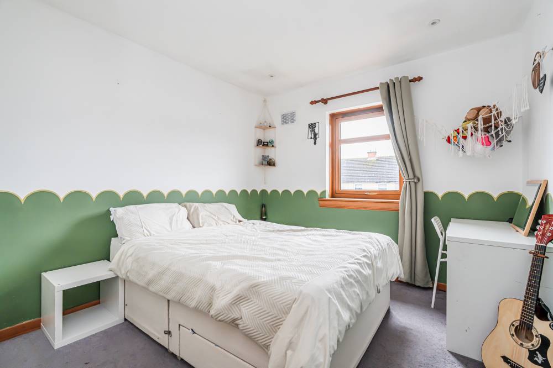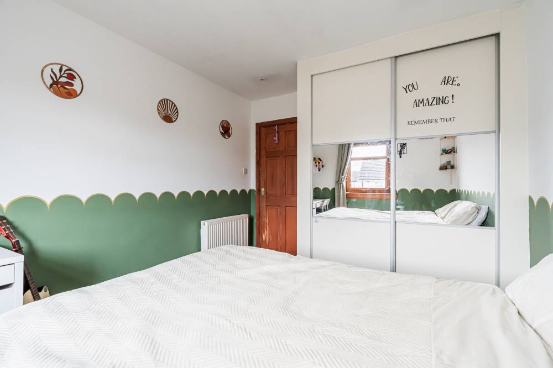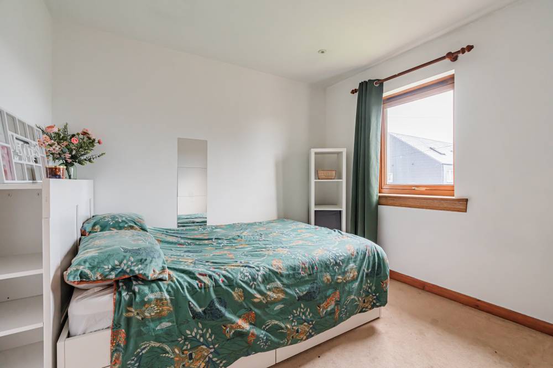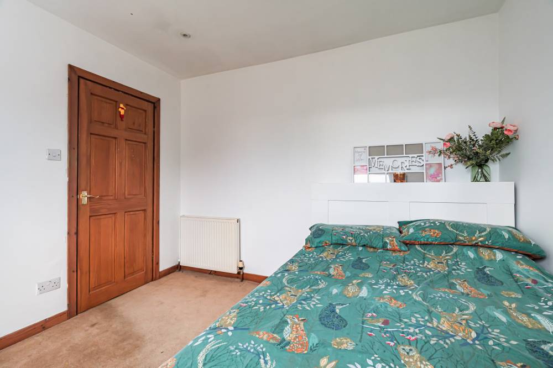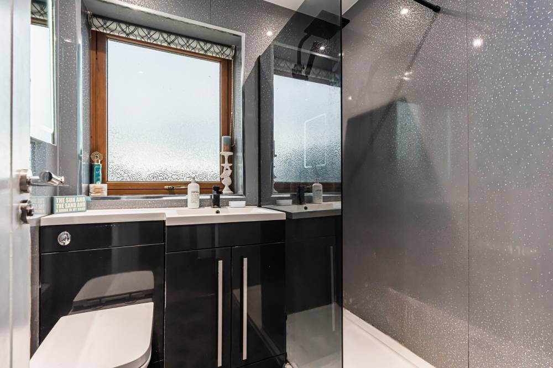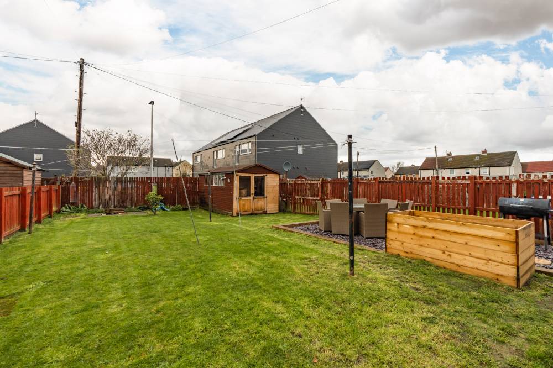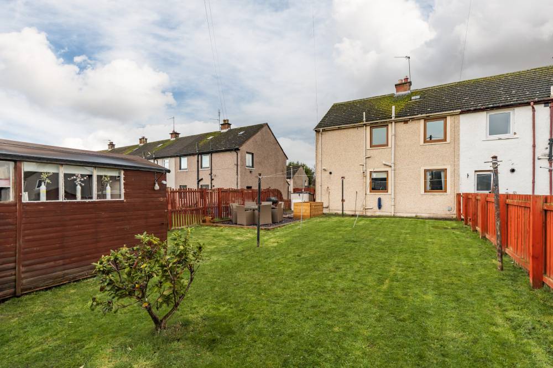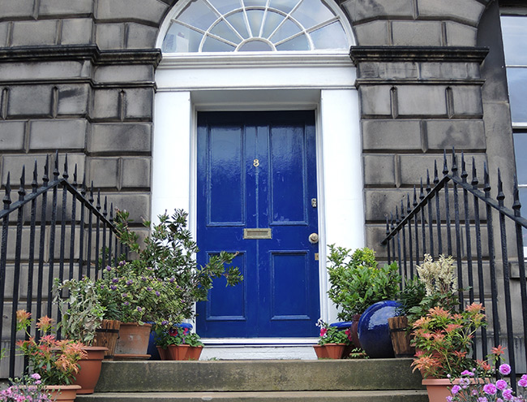Neilsons are delighted to present this impressive end-terrace villa, boasting a large private garden and a double driveway, ideally positioned within walking distance of local amenities. Situated in a highly convenient location for transport and commuter links, this property offers an excellent opportunity for families seeking space, comfort, and modern living in a well-connected setting.
The welcoming hallway provides access to the main living areas and staircase to the upper floor. The ground floor is designed in an appealing open-plan layout, allowing the reception, dining, and kitchen areas to flow seamlessly together. The bright reception room enjoys a front-facing aspect and soft carpeted flooring, while the dining area features modern laminate flooring leading into a recently installed contemporary Wren kitchen, complete with ample wall and base units, integrated appliances, and access to a useful rear porch with additional storage and a rear door to the garden. Upstairs, the home offers three well-proportioned double bedrooms, two with pleasant front and rear aspects and one featuring built-in wardrobes, providing excellent storage solutions. The stylish modern bathroom is fitted with easy-care wet wall paneling, a white two-piece suite set within vanity storage, and a spacious walk-in cubicle with a dual-headed thermostatic shower.
Further benefits include gas central heating and double glazing throughout.
Externally, the property benefits from a neat front lawn and a double monoblock driveway, providing parking for two vehicles. The large enclosed rear garden is a particular highlight, featuring a lawn, seating area, and a timber shed that has been converted with electric and power, offering the perfect space for a home office or studio. This is a superb family home in an excellent location, ready to move into and enjoy.
Council Tax Band - C
Viewing Details
By appt through Neilsons 0131 625 2222

