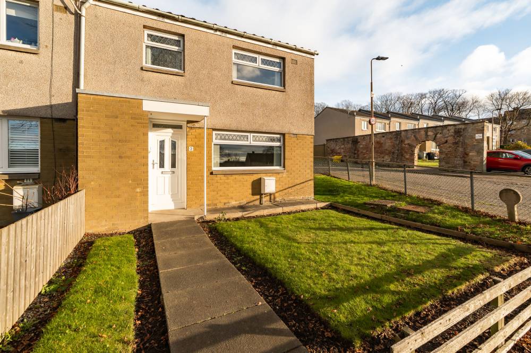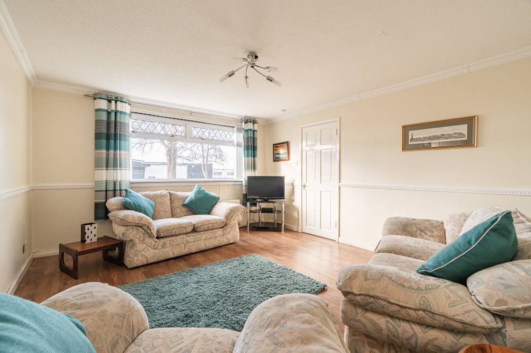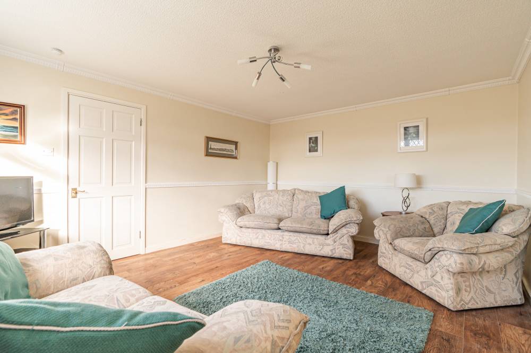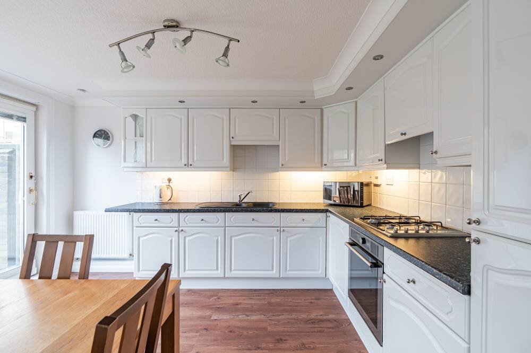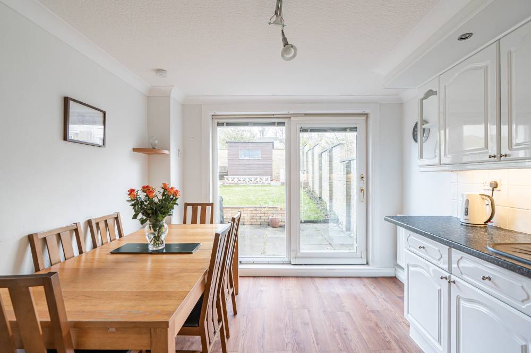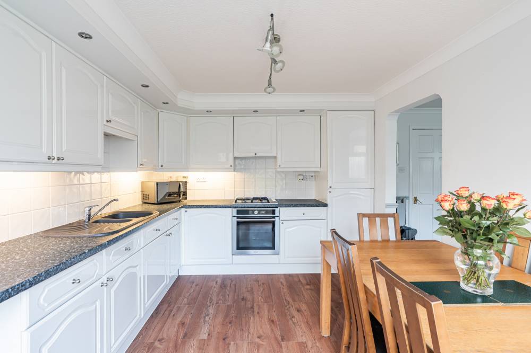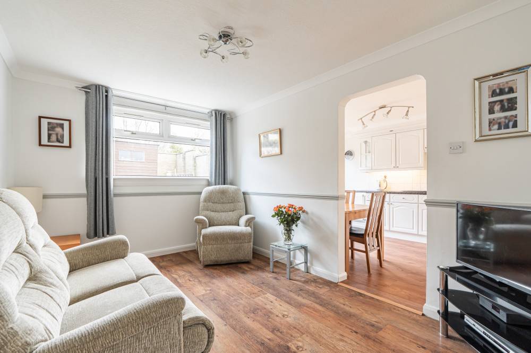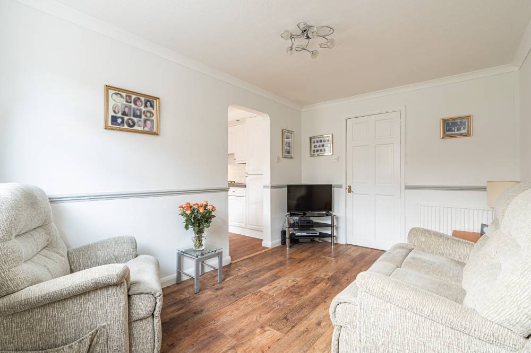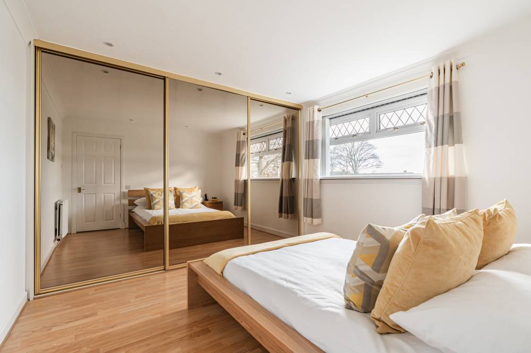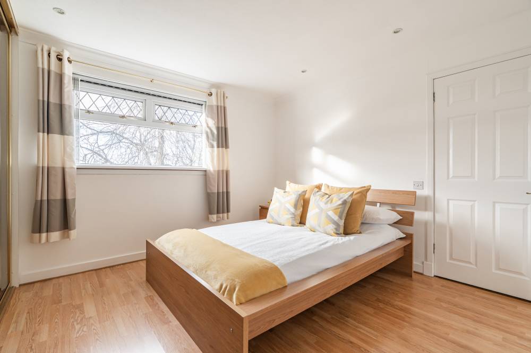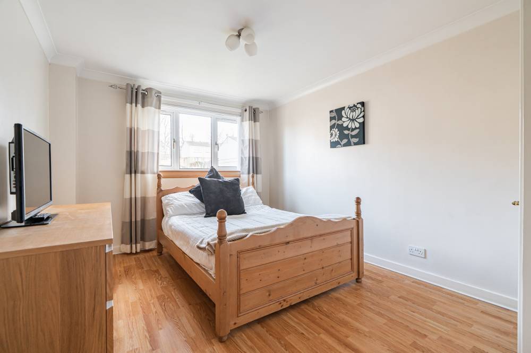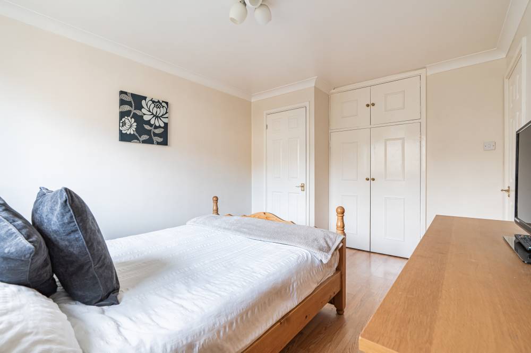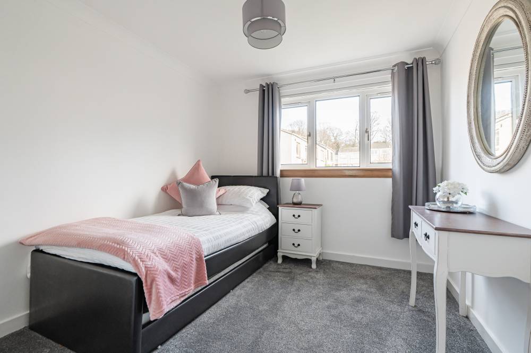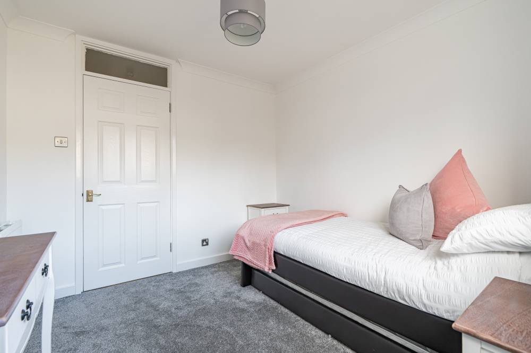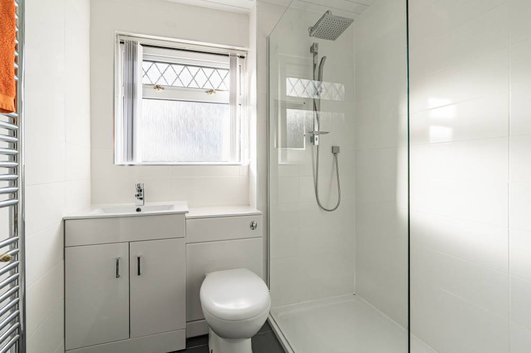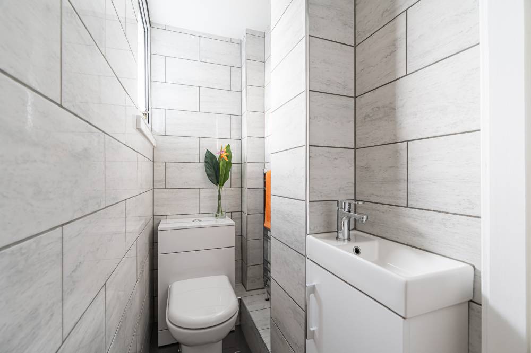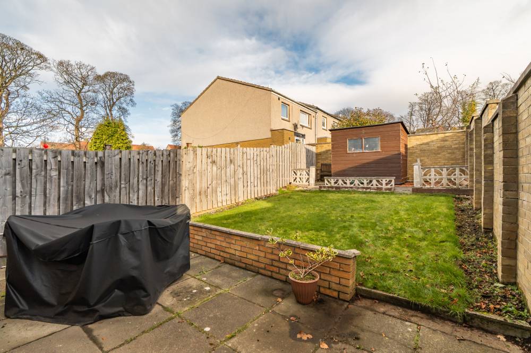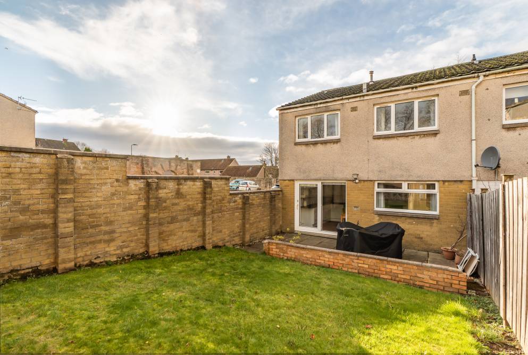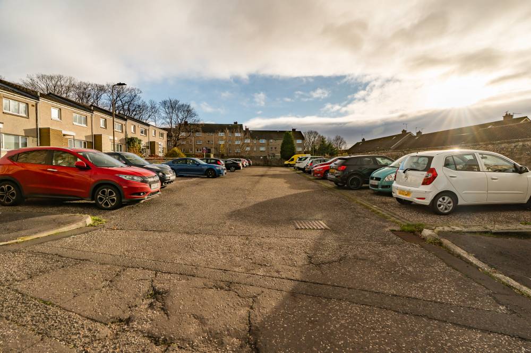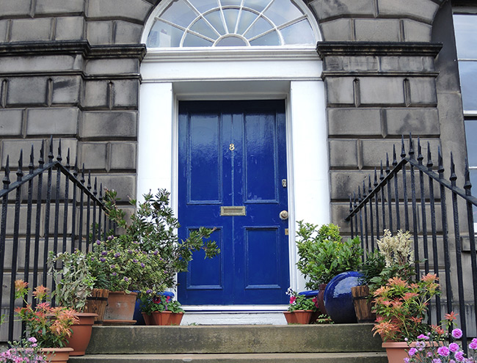Generously proportioned three-bedroom end-terraced villa, quietly positioned within the popular Clermiston district. Close to reputable schooling, excellent amenities, and fantastic transport links, the property is perfectly suited to the growing family.
A welcoming hallway sets the tone, complete with a useful understairs cupboard. The bright and spacious lounge enjoys a large picture window drawing in superb natural light. The fully fitted kitchen offers a range of integrated white goods, tiled splash areas, under-unit lighting, and space for dining. Completing the ground floor is a second reception/dining room offering excellent flexibility for family living, along with a stylish fully tiled W/C with heated towel rail.
The upper landing features a large storage cupboard and leads to three well-appointed bedrooms. The front-facing principal bedroom is a generous double with wall-to-wall mirrored wardrobes. The second double benefits from a rear aspect, a shelved cupboard, and an integrated wardrobe. Bedroom three is a large single, ideal as a child’s room or optional home office. The fully tiled shower room completes the accommodation, with a walk-in rainfall shower, tiled floor, and heated towel rail.
Further benefits include gas central heating and double glazing throughout.
Private gardens can be found to both the front and rear of the property. The enclosed rear garden features patio areas, lawn, and chip-stone sections, creating versatile outdoor space. On-street parking is available and free for residents and visitors alike.
Council Tax Band - D
Viewing Details
By appt through Neilsons 0131 625 2222

